Opening elements
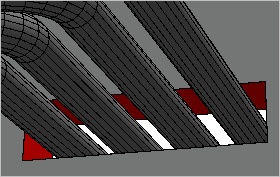
|
DDS-CAD sets new standards in the creation and design of opening elements. A dynamically operating function simplifies and speeds up the work, enabling you to get faster and more conveniently to better results. |
Dynamic definition with a mouse click
You no longer need numerical entries to define the dimensions and height of an opening element. Instead, you determine dynamically with the mouse cursor the boundaries of the opening element.

Maximum benefit when used in a building model
The information available in the building model is automatically considered in the configuration of the opening element and its relation to routing systems, ventilation ducts and pipes. DDS-CAD detects the intersecting objects and determines the properties of the opening element and its installation height based on your requirements:
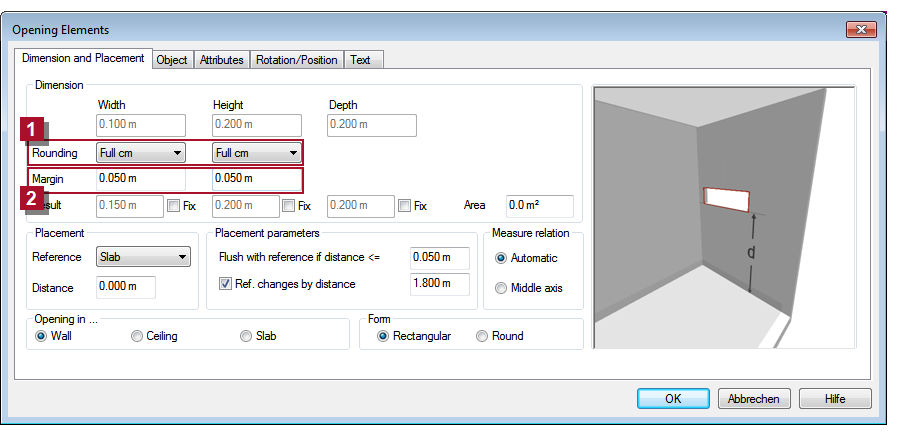
![]() Automatic rounding of dynamically generated values for practical accuracies
Automatic rounding of dynamically generated values for practical accuracies
![]() Automatically consider additional margins for sufficient space
Automatically consider additional margins for sufficient space
Additional benefits when used without a building model
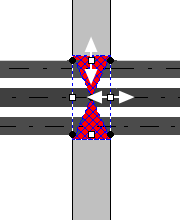
|
In case you are working without a building model (e.g. only on the basis of an imported DWG or PDF file), you also benefit from the new approach of this feature. All dimensions of the opening element on the X/Y plane are automatically determined by the cursor. Numeric entries are only required for the correction of the height. |
Easy stair case openings
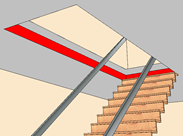
|
In the past, a stair case opening could have been a challenge when a three-dimensional visualization was necessary. A realistic presentation was possible only by means of special operations during the room definition. This new function eliminates all the difficulties and challenges. Depending on the situation at hand, you simply define a floor or ceiling opening at the position of the staircase to create a visual opening in the rendered model. |
Reporting according to standards
All opening elements are automatically included in the parts list. To evaluate them, you can use specific report templates with different filter functions and sorting by settings and calculated values:
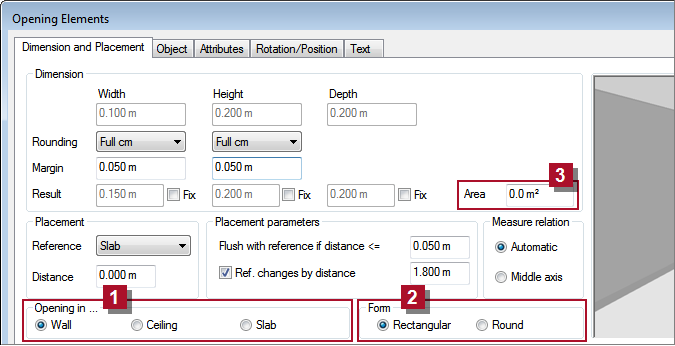
|
|
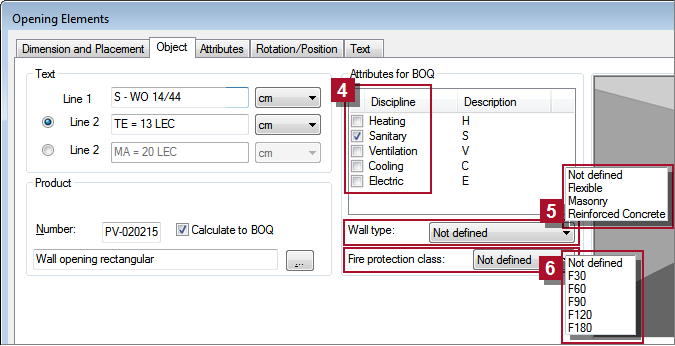
|
|
