Building model – Structure
The building model is a virtual, three-dimensional, graphically constructed structure. It is the basis for three-dimensional representation and for most integrated calculations. The information levels of the building model correspond to the structure of a real building:
- The building consists of storeys.
- Each storey contains one or more areas.
- The area contains one or more rooms.
- A room is bounded by components.
- Multiple rooms can belong to a common zone (e.g. usage unit).
Building
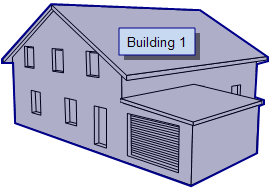
|
Uppermost structural unit of the building model and the project. A DDS-CAD project can contain exactly one building up to 100 storeys. The dialog Building manages building related settings and components under several tabs.
|
|||||||
Storey
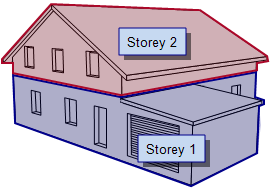
|
All building elements of which the floor is on the same level belong to a storey. Each storey corresponds to a model in the DDS-CAD project. Please consider the note regarding structural design of a project. The dialog Storey manages storey related settings and system components under several tabs.
|
||||
Area
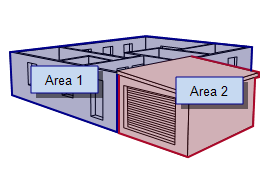
|
External setting for several rooms with common characteristics within the same storey. Areas are needed for:
The settings of n area are managed in the dialog Room. |
Room
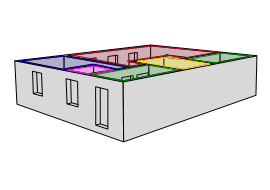
|
The most important structural unit in the building model with great influence on the project work. The ceiling height controls the mounting height of objects to the ceiling (lights, air terminals), the room type defines important parameters for heating and ventilation systems. The dialog Room manages room settings and system components under several tabs. |
|||||
Building component
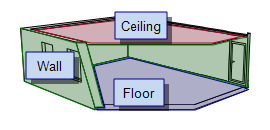
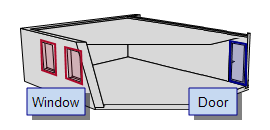
|
Collective term for the encapsulating surfaces of a room (walls, floors, ceilings) and therein included openings (doors, windows). The properties of the component affect mainly the result of the heat load. |
|||||
Type
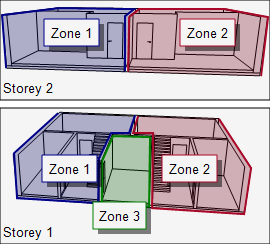
|
Structural unit for additional structures of the building. You can include multiple rooms independent from their storey or area into a zone. Typical applications are:
|
|||||