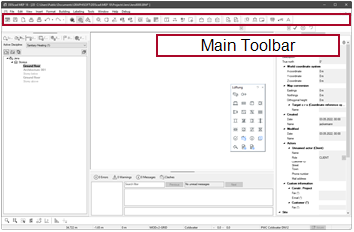Volume flow rates of the rooms –Residential ventilation
| 1. |
Calculate the volume flow rate for external air for the use unit |
| 2. | Adapt the volume flow rate for external air for the use unit |
| 3. | Adapt supply air volume flow rate for individual rooms |
Calculate the volume flow rates which result from the conditions of the use unit.
- Activate the tab: Air Flow
-
Check the requirement for the calculation of
 Maximum selected::
Maximum selected:: Number of persons: x
Number of persons: x  Air Flow / person: =>
Air Flow / person: =>
Comparison value for determining the extract volume flow rate for the usage unit based on the number of persons and the volume flow rate per person.
 How to influence this value …
How to influence this value …
- Activate the tab: Design Criteria
-
Check settings in
 Number of persons:
Number of persons:
Number of people who typically are present in the use unit.
 Air Flow / person:
Air Flow / person:
Necessary external air volume flow rate per person.
Sum room type =>
Comparison value for determining the extract volume flow rate for the usage unit based on the room types and their requirements.
 How to influence this value …
How to influence this value …
Each room uses a product from the product database. The parameters relevant for ventilation are stored in the product.
- Close all dialogs.
-
Start the function
 Room.
Room.
The cursor appears as a crosshair. - Click
 in the desired room. The dialog appears.
in the desired room. The dialog appears. - Select a product. Click .... The product database appears.
- Select the desired entry by double clicking
 .
.
 Extract volume flow rates according to room type according to DIN 1946-6, Table 16 (with nominal ventilation)
Extract volume flow rates according to room type according to DIN 1946-6, Table 16 (with nominal ventilation)
The values are stored in the product database.
Room type (h) Extract volume flow rate in m³/h in the case of nominal ventilation (g,h) Utility room 20 (c,d) Cellar room (e.g. hobby room) (a,f) WC Kitchen, kitchenette (b) 40 Bathroom with/without toilet Shower room Sauna or fitness room 40 (e) (a) Heated and within the thermal envelope.
(b) Intensive ventilation of windowless rooms: The building authority guideline requires 200 m³/h for windowless kitchens.
(c) If so required by the ventilation concept of the usage unit, the corridor can also be planned so that it has an extract volume flow rate of 20 m³/h.
(d) If a room is to be used for drying laundry, e.g. on a drying stand, an extract volume flow rate of 40 m³/h must be planned.
(e) Alternatively, the volume flow can be determined according to the expected moisture condensation considering aspects of building protection.
(f) Rooms, the uses of which cause elevated levels of humidity and/or substance concentrations, are handled separately.
(g) When designing using equation (28), no reduction below 50% of the value in table 16 is permitted.
(h) Additional rooms, such as storage, dressing or utility rooms, can also be included in the ventilation concept as extract-air rooms by taking into account the use conditions which must be assumed for design purposes (the moisture loads to be expected).
 Zone area =>
Zone area => 
Comparison value for determining the extract volume flow rate for the usage unit on the basis of its area. The value is calculated automatically. The size of the usage unit
determines the method.

< 20 m²
Equation 8 of DIN 1946-6 is applied, whereby the value
is set to 20 m²:
Factor for consideration of the ventilation stage; =1 (nominal ventilation) set to 20 m²  20 m² ≤
20 m² ≤ < 210 m²
Equation 8 of DIN 1946-6 is applied.
Factor for consideration of the ventilation stage; =1 (nominal ventilation) Area of the usage unit according to DIN 1946-6 
> 210 m²
Equation 8 of DIN 1946-6 is applied in adapted form. According to DIN 1946-6, Table 7, Note C, the result is:
Factor for consideration of the ventilation stage; =1 (nominal ventilation) Area of the usage unit according to DIN 1946-6 -
Check settings in
 /
/ /
/ Infiltration qv.:
Infiltration qv.:
Effective air volume flow rate through infiltration, in m³/h
Setting Effect 
Activates the consideration of infiltration for the calculation of the air volume flow rate in the usage unit. Clicking on Calculate displays the calculated value.
 DIN 1946-6, equation 9.
DIN 1946-6, equation 9.
Volume flow rate coefficient
A design criterion (room) of the heating load calculation influences this value:
 How to influence this value …
How to influence this value …
- Close all dialogs.
- Select: Tools
 Heat Load Calculation (EN 12831-1 2017). The dialog appears.
Heat Load Calculation (EN 12831-1 2017). The dialog appears. - Select the desired room in the tree structure.
- In the Design criteria area, activateAdvanced view
-
Check settings in
 Combustion air flow
Combustion air flow
Volume flow which is mechanically discharged from a heated room (i) and is not included in the extract volume flow rate
(e.g. for combustion air)
According to
 DIN 1946-6, Table 9 the result is:
DIN 1946-6, Table 9 the result is:-
= 0.21, if
=0
-
= 0.17, if
>0 OR Ventilation system= supply air
-
Sum of the volumes of all rooms in this usage unit.
Air change rate at 50 Pa

No consideration of infiltration. -
Click Calculate. DDScad performs the calculation:
- Calculation of the three comparison values from step 2)
- Acceptance of the maximum after
 Maximum selected:,
Maximum selected:, - Subtraction of the value in
 Infiltration qv.: (step 3).
Infiltration qv.: (step 3). - The result appears as a proposal in
 Selected extract:.
Selected extract:.
