Chapter 1. Concepts used in DDS-CAD
Chapter 2. Drawing Concepts
Chapter 3. Selecting Elements
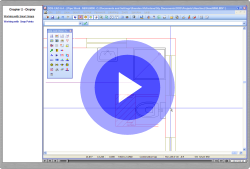
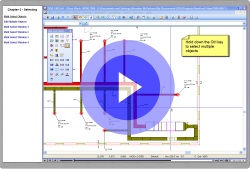
Chapter 4. DWG Import and Architectural Layouts
Chapter 5. IFC Import and Export
Chapter 6. Room Database - The Building Model
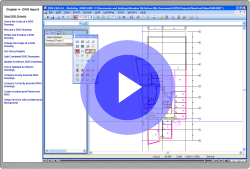
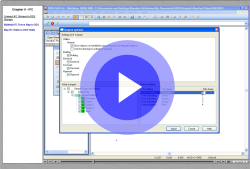
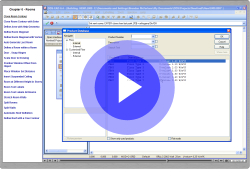
Chapter 7. Positioning Objects in the Model
Chapter 8. Piping
Chapter 9. Ductwork
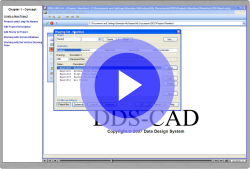


Chapter 10. Plotting, BOQ and Sections
Chapter 11. Heat Requirement Calculation
Chapter 12. U-Value Calculation



Chapter 13. Duct Calculations
Chapter 14. Underfloor Heating Calculation
Chapter 15. Radiator Calculation



Chapter 16. Creating Custom Objects and Symbols
