The function roof can either be positioned by automatically generation, or by entering the contours manually. You will find roofs in the Toolbox with the Roof List
![]()
Roof List from toolbox.
When Roof List has been selected, the roof list will appear. As a building can have several different roofs, this list is filled up as the roofs are defined. To add a roof, press Add. You will then get the options automatic roof, roof surface or free defined roof.
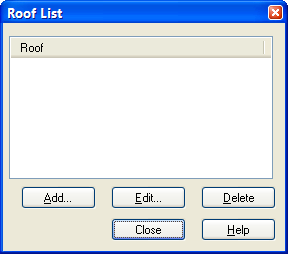
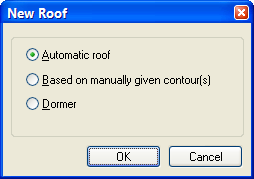
Roof list in DDS-CAD. After having selected "Add" you must decide how the roof is to be defined.
Automatic roof: From the product database you will get several different roof types all over your area.
Based on manually given contour(s): By inserting contours for different roofs
Dormer: To insert a dormer in an existing roof.
To define Automatic roof, press OK. The properties for the roof will appear
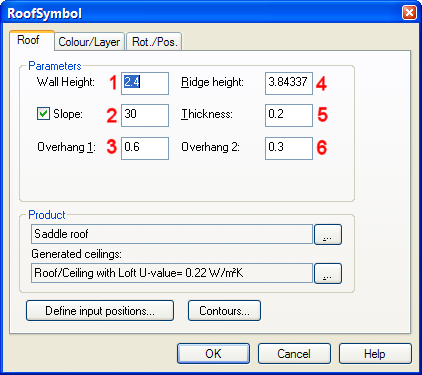
Size and assembly height for roof.
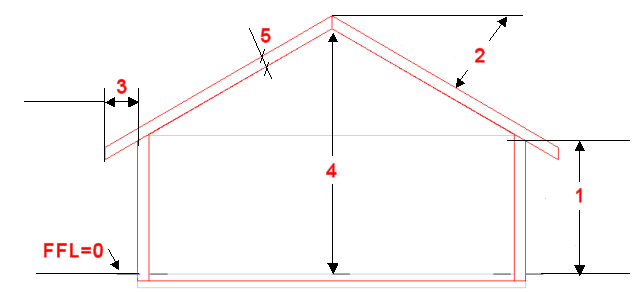
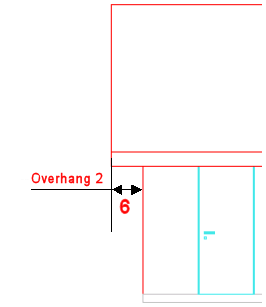
See video how to insert a roof on a building automatically
Roof surface based on free contour allows you to define as many roof surfaces as you like. It can be useful to enter help lines for this before starting. Start in the roof centre (highest level) and define the roof as a closed contour. Ridge height and roof angle will decide the form and size of the roof. See video how to define roof with free contour.
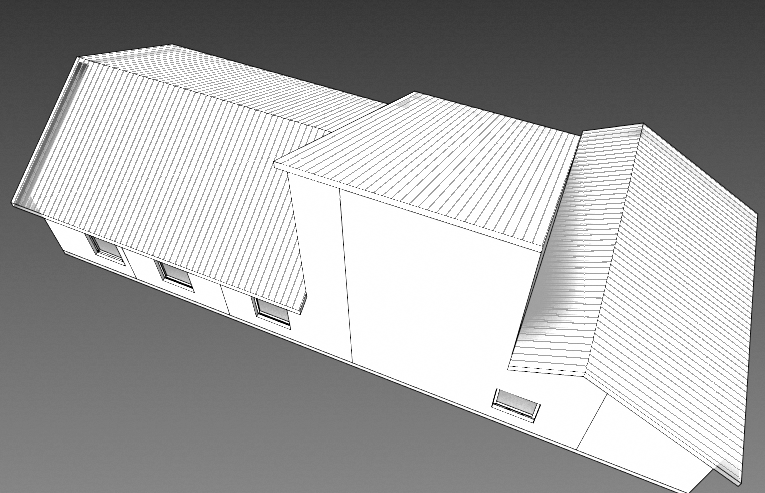
Several roofs with free contour can be combined to define this arrangement.
< Previous Section - Next Chapter >