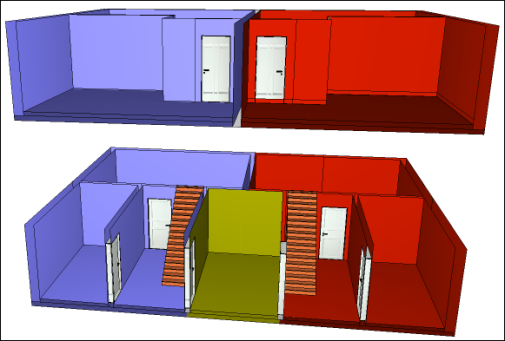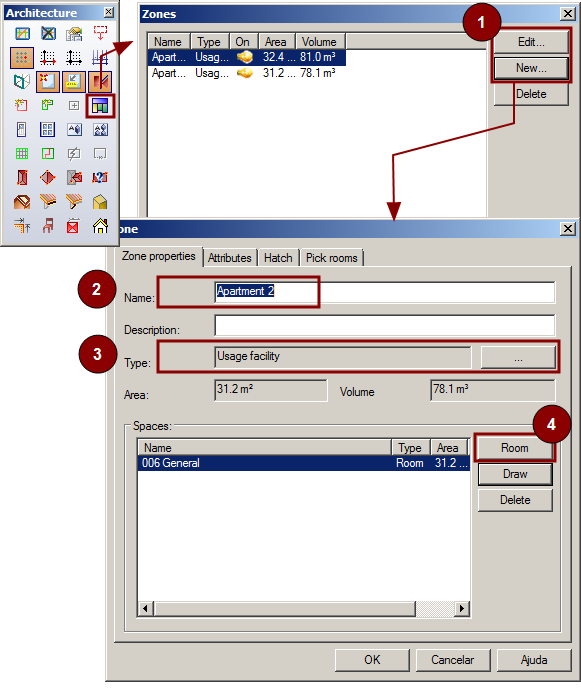Zones can be used for assigning functional areas

|
Since version 6.3x several rooms of the building, including open spaces, could be assigned to a common functional area. Up to version 7.3 in addition to the representational function (single hatching) it had, however, no further effect. The building structure was fixed and classified by the units “area”, “floor” and “room”. Creating a division in units was limited and only possible by creating multiple areas on a single floor. With version 8, the first relevant connections for calculations have been made between the zone and other building parts (i.e. area, floor and room). Each zone defines a separate functional area (e.g. a single apartment), which, as is common for example in a high-rise building, may extend over several floors. For the calculation of e.g. controlled ventilation and potable water systems only components assigned to a functional area (i.e. zone) will be considered independently of the others. |
Instruction
- Select the “list all zones” in the tool box. The dialog will display all zones of the project and its main properties.
- To create a new zone, click New... (1)
To edit a zone (e.g. select additional rooms), click Edit... (1)
The dialog "Zone" appears. It lists all rooms that are part of the zone. - Enter the name of the zone as text (2) and define the type of zone (3). This assigns specific properties to the rooms in the zone for the calculation.
- To assign a room to the zone click Room. The dialog closes, the cursor appears as a crosshair.
- Click
 in the room. The room receives the hatching of the zone. You can select the next room or go back with
in the room. The room receives the hatching of the zone. You can select the next room or go back with  [ESC] to the dialog Zones.
[ESC] to the dialog Zones.
