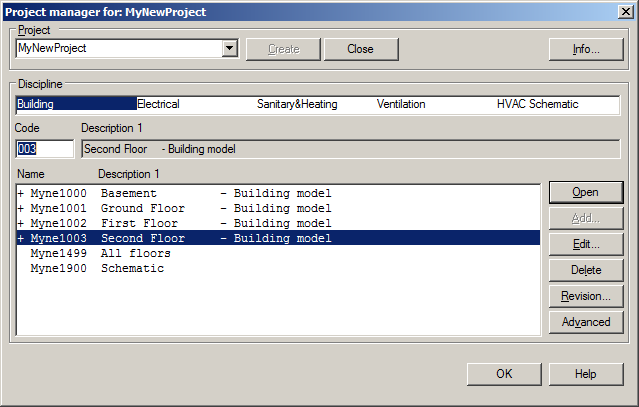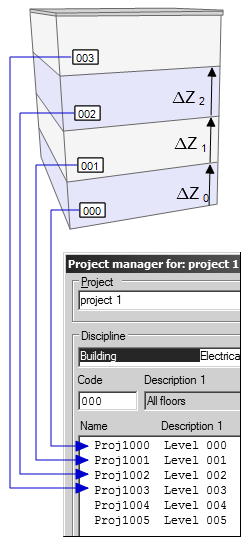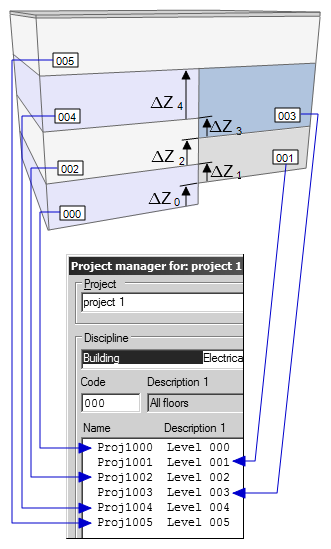Create and manage projects
The project is the basic unit in working with DDS-CAD. It can include a building with up to 100 storeys and the technical equipment of various disciplines. All data for the project are in the same project folder that is created and managed by the project manager.
Structural design of projects
Assemble the storeys of the building in the project manager logically from the bottom up (starting at 000). The order of the list must comply with the height ( Z) of the consecutive storeys. In the image you see two possible examples of a building structure.
Z) of the consecutive storeys. In the image you see two possible examples of a building structure.
| All storeys have the same geometry. | The storeys are staggered. |
|---|---|
|
|
|
Project manager
The project manager organizes and manages the project.The dialog is structured by discipline. The models are compiled in a list with various information for each discipline.

Application

