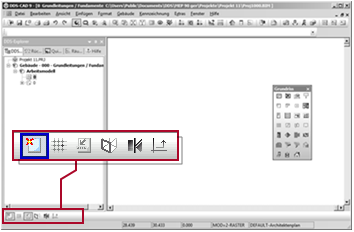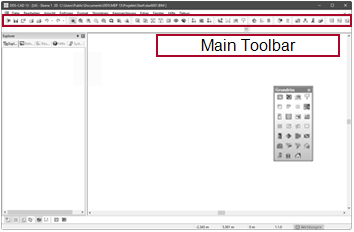PDF is a platform independent format for sharing electronic documents. The receiver can view and print the document, possibly comment, but not change the content. Because of the limitations of PDF files, they are less suitable for use in CAD systems. If no DWG / DXF file is available, PDF can be the next best solution.
Recommendation
Use the PDF file as a template for the reconstruction of the required content with DDS-CAD. For floor plans you use the features of the building model, for other content the geometric features. Finally, remove the PDF file again from the model and continue working with the original DDS-CAD objects.
Note to working with floor plans
Make sure that the storeys are arranged logically in the project manager. For each storey the floor plan must be imported in the correct scale, the floor plan of all storeys must relate to each other in the correct position. For verification and editing several steps are required.
Workflow
Perform the following steps for each storey systematically. Start with the reference storey.
 Copy files into project
Copy files into project Isolate storeys
Isolate storeys Import
Import Check and correct scale
Check and correct scale Reconstruct floor plan with DDS-CAD functions
Reconstruct floor plan with DDS-CAD functions Reasoning
Reasoning Remove PDF file from model
Remove PDF file from model Correct storey arrangement
Correct storey arrangement

 [Shift]
[Shift]

 .
. 
