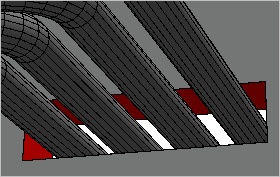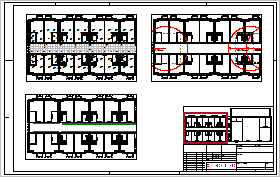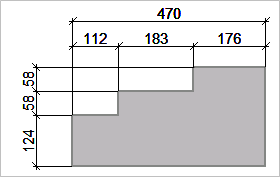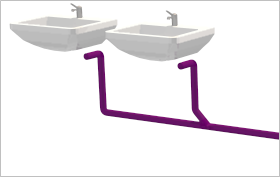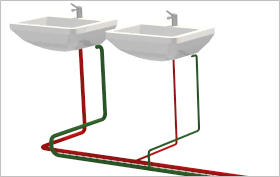More dynamic, intelligent and flexible: DDS-CAD 11 offers in all disciplines revolutionary enhancements in system design, calculation and documentation. The databases have been updated with numerous symbols, objects and discipline specific information. The updated IFC interface and handling has achieved best of class results in the certification process and enables users to seamlessly cooperate in Open BIM projects.
A more detailed overview of changes can be found in our online manual. Discover some of the highlights below!
Complex plot layouts
Easy creation of complex plot layouts with different representations, inserts and layer settings…
Dimension lines
Multi dimension lines, dimensioning cross-sections and part models, new customization options…
Cross-sections & ducts
A cross section through a ventilation system shows components with practical shadows and symbols…
Distribution board
More flexible distribution board database, enhanced cabinet views, easier navigation…
Heat load calculation
Norm conform consideration of separate apartments, calculation possibilities with lowered temperatures...
Waste water
Flexible selection of drainage values, detailed calculation results, more part text options in the model…
Potable water
Calculation of the maximum waiting time for hot water, the amount of stagnant water…

